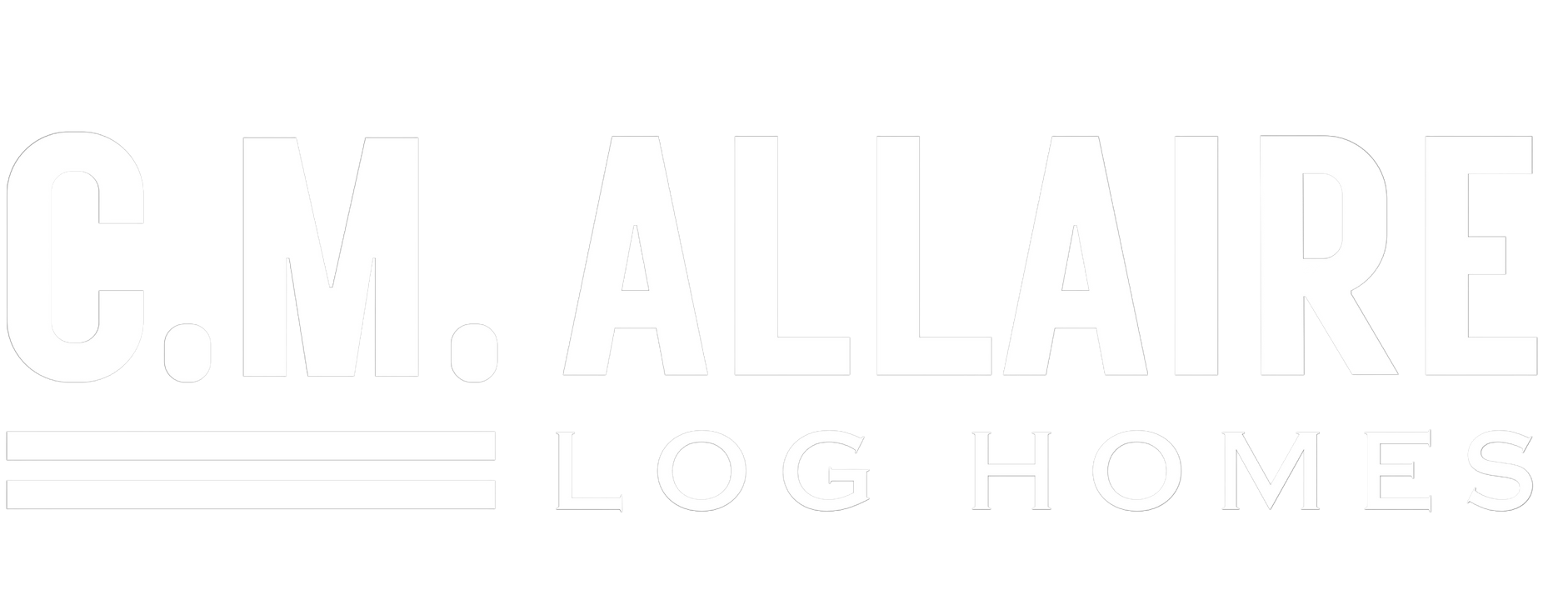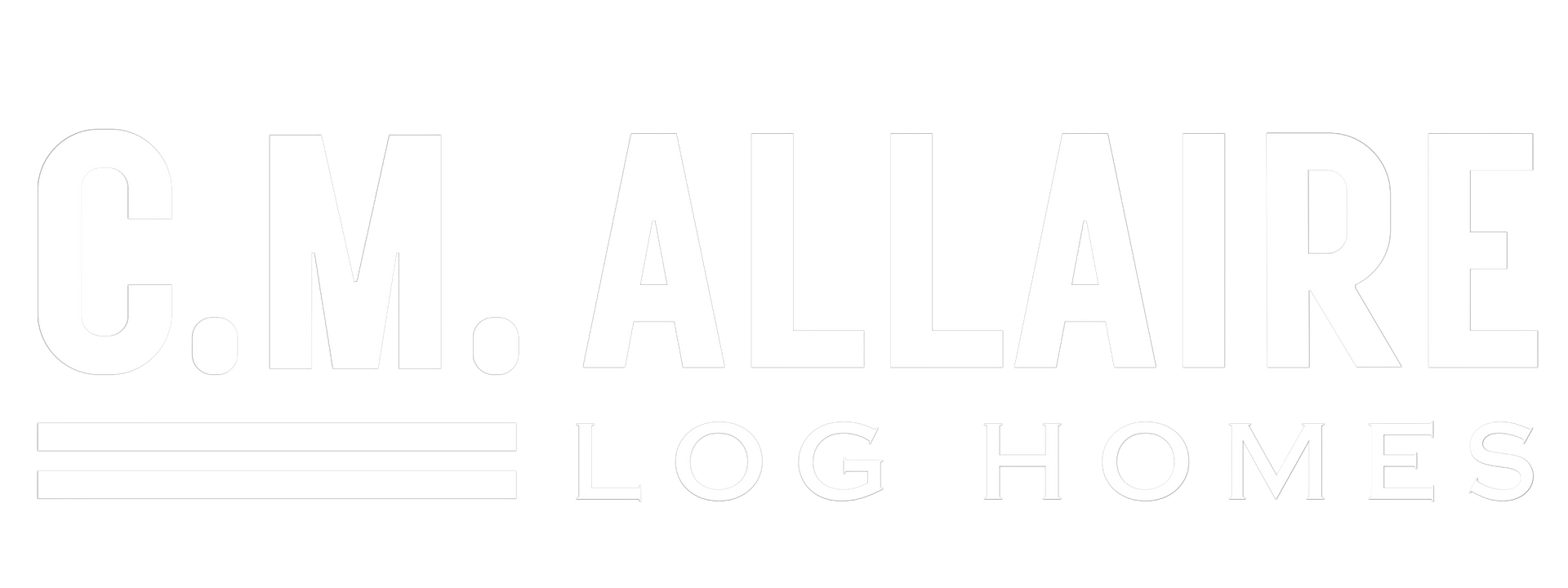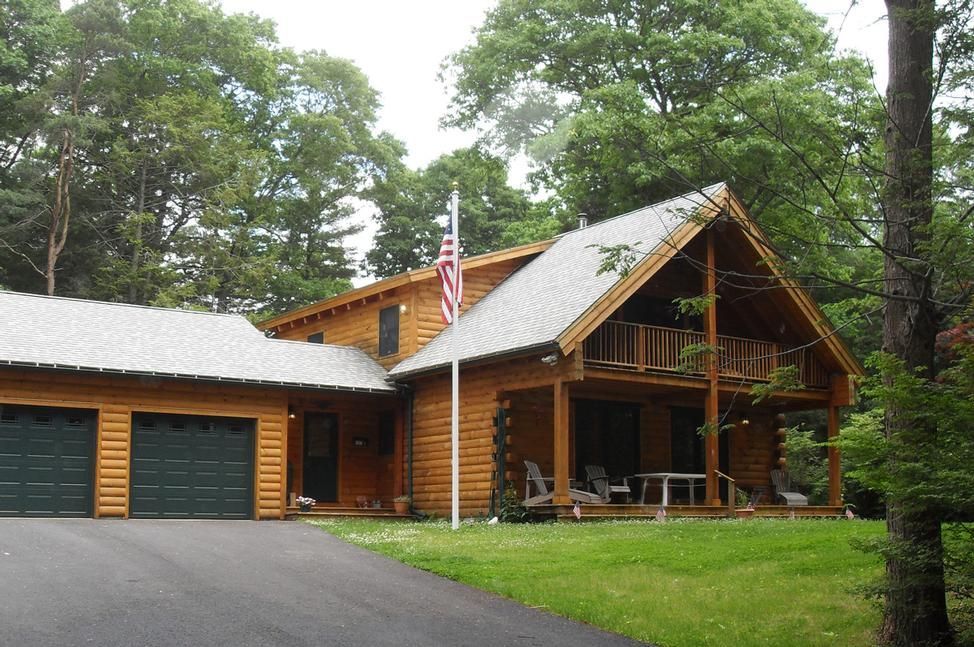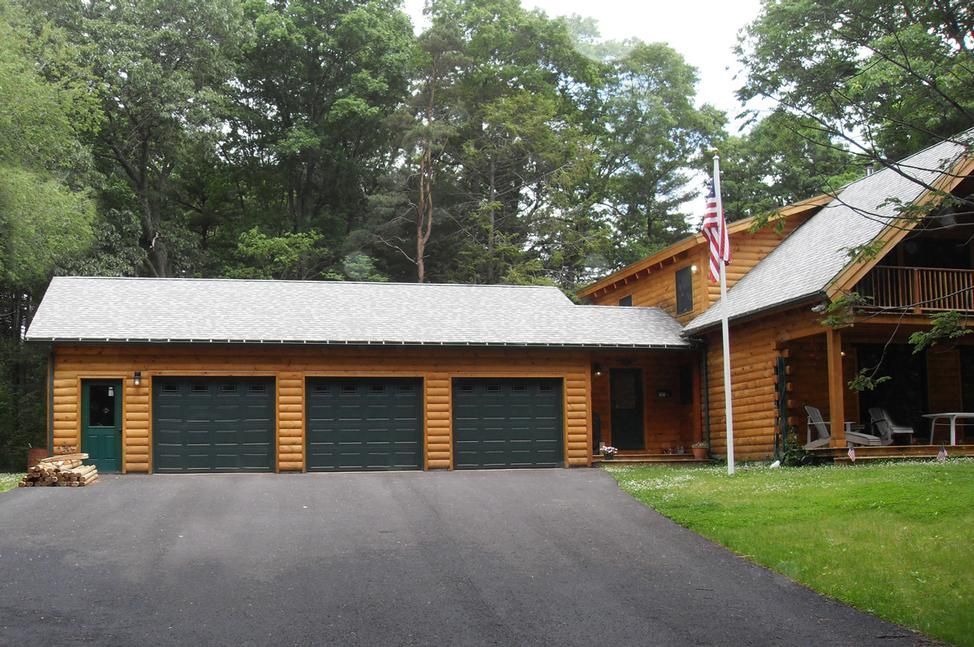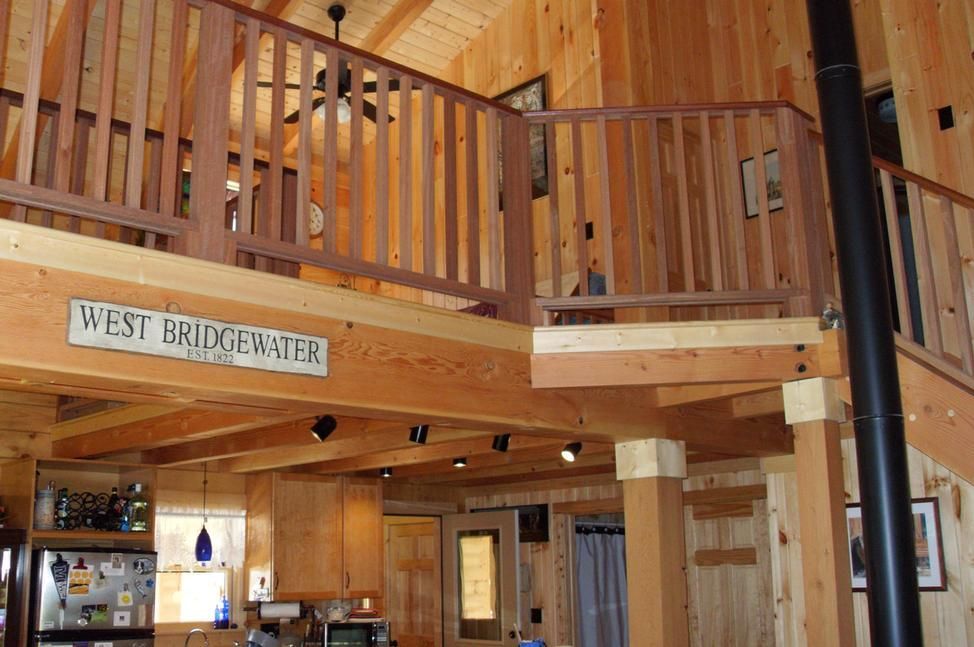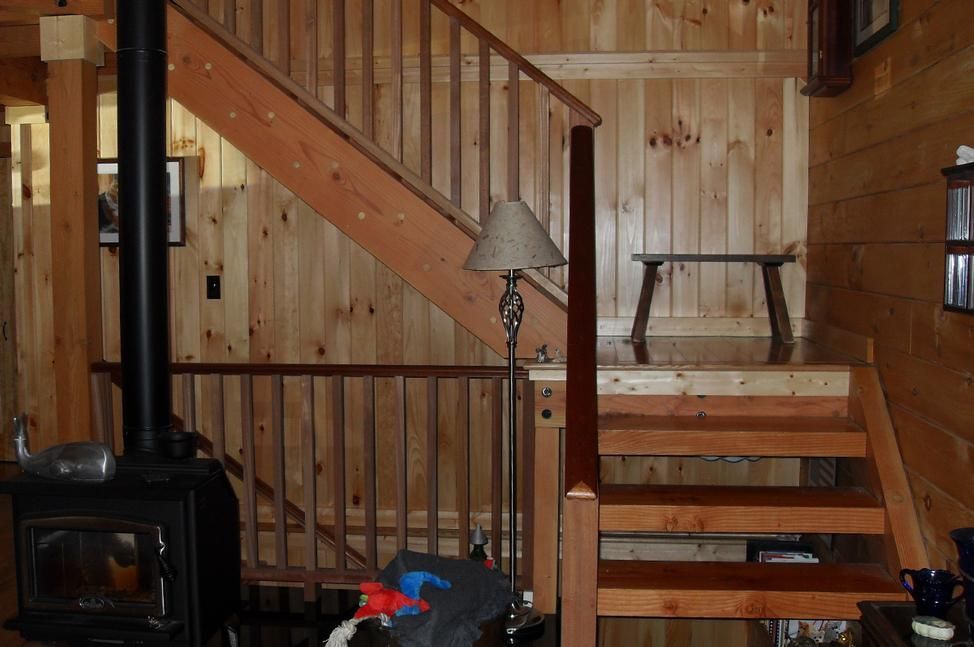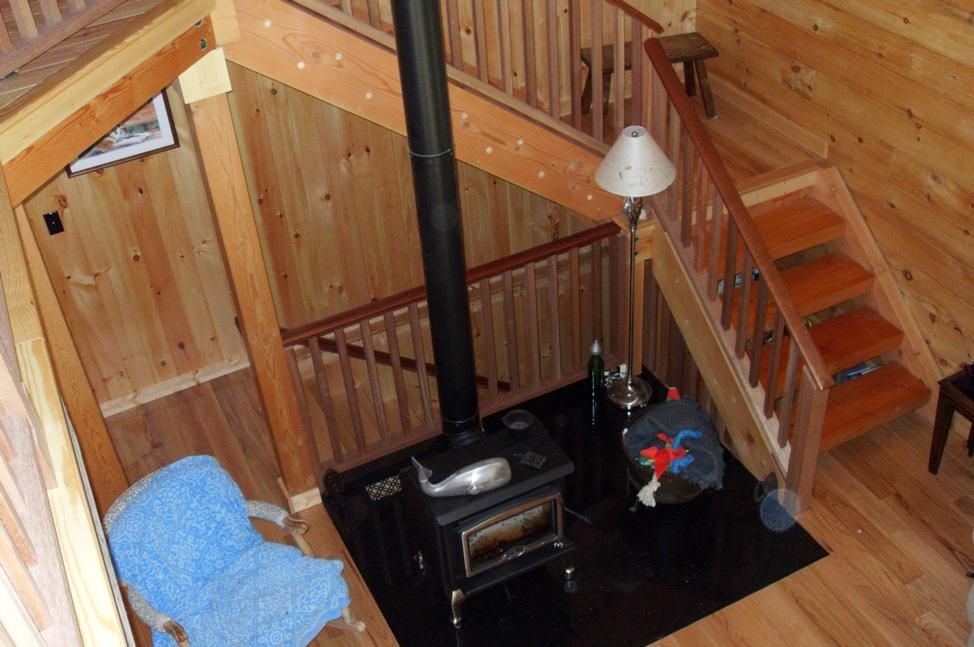Construction Projects > The Bridgewater
THE BRIDGEWATER
1820 Square Feet
2 Bathrooms
3 Bedrooms
Project Description
Additional Features
- Timber Roof with Valley Rafters
- Loft with Exterior Balcony
- Open Timber Stairs
- Attached 3-Car Garage
LETS GET STARTED
Start Building Your Dream Log Home
Found the perfect floor plan or want to explore other options? Whether you’re inspired by our current designs or envision something custom, we’re here to help turn your dream log home into reality. Contact us today to get started!
