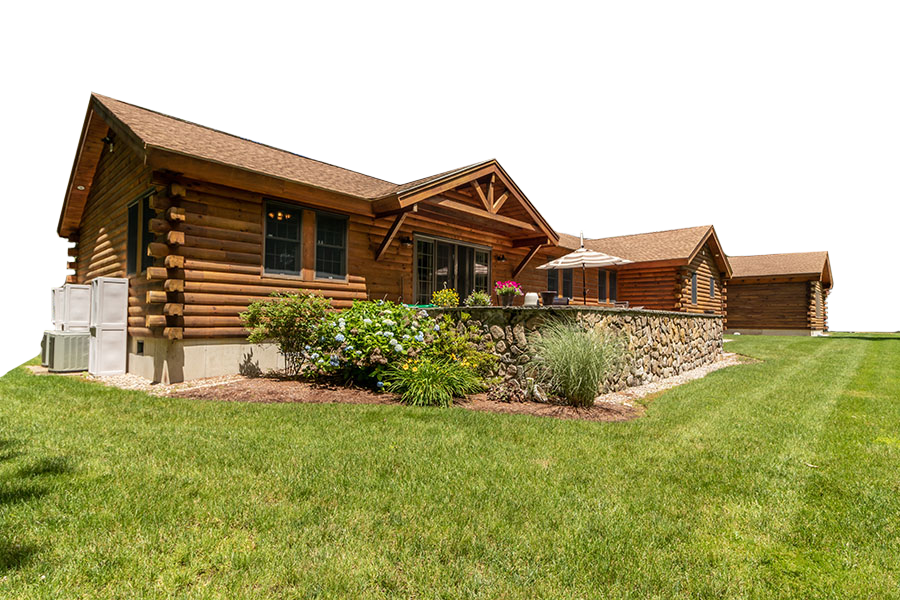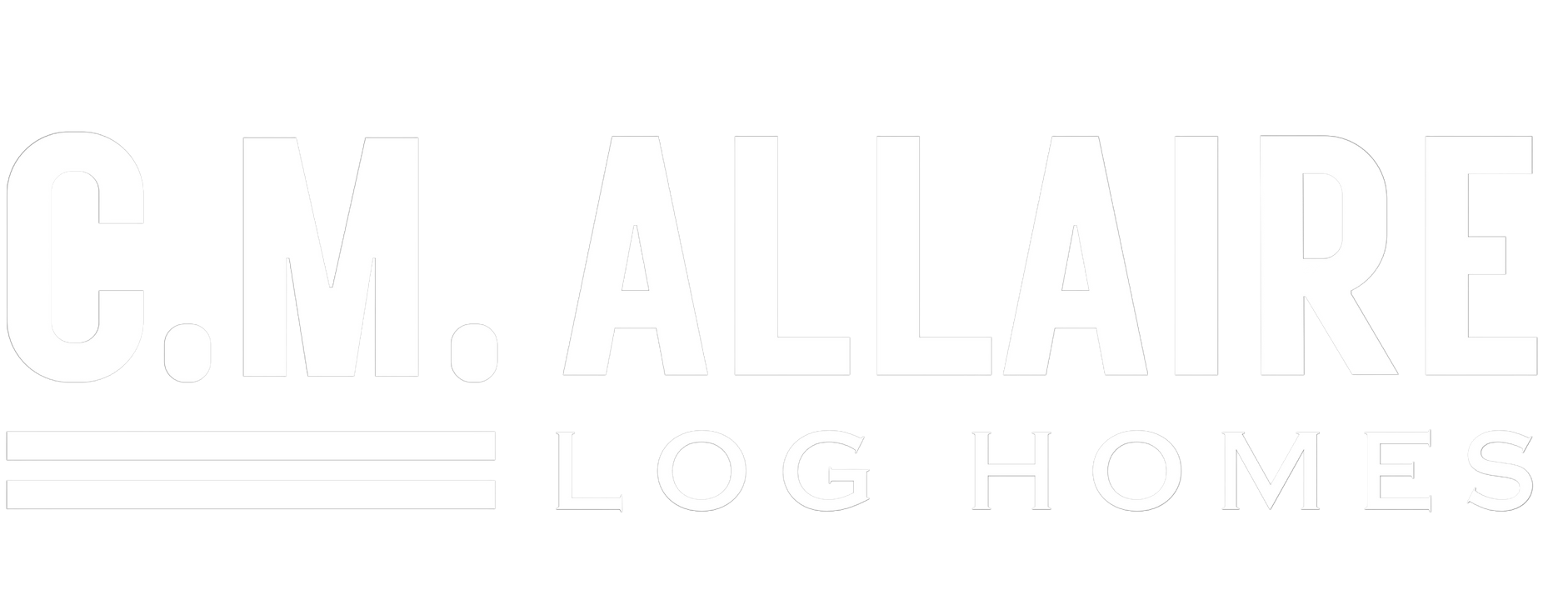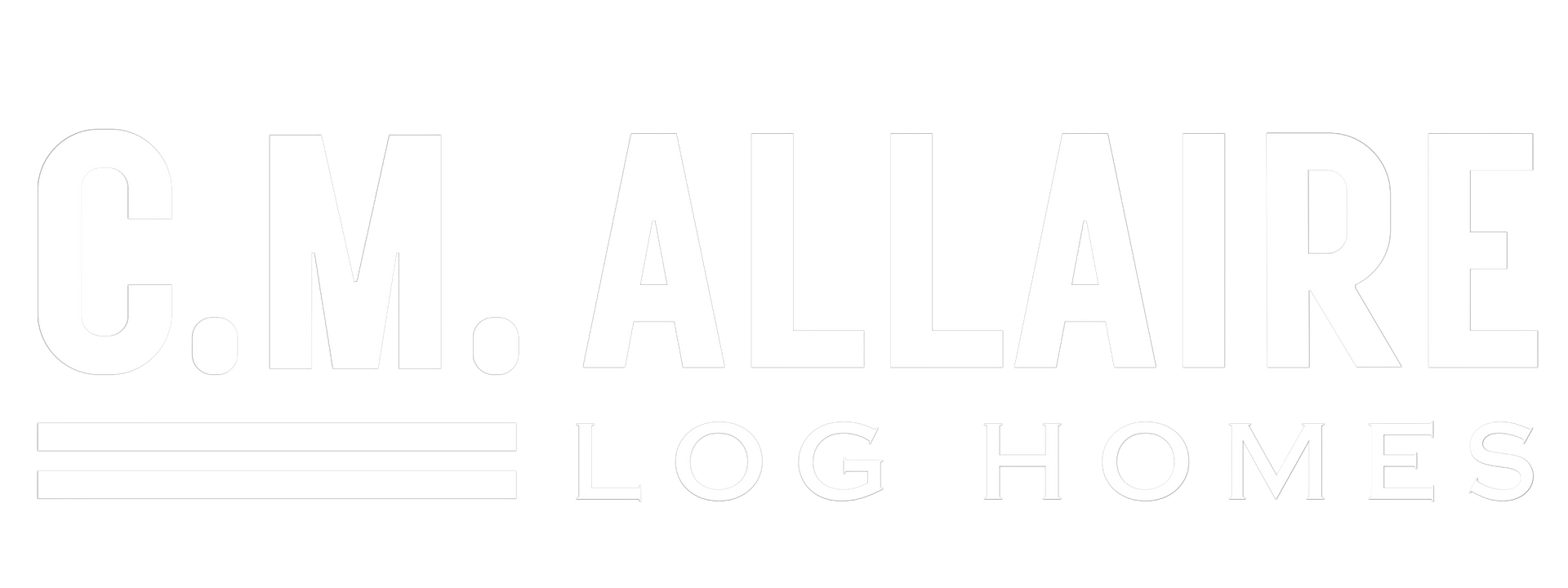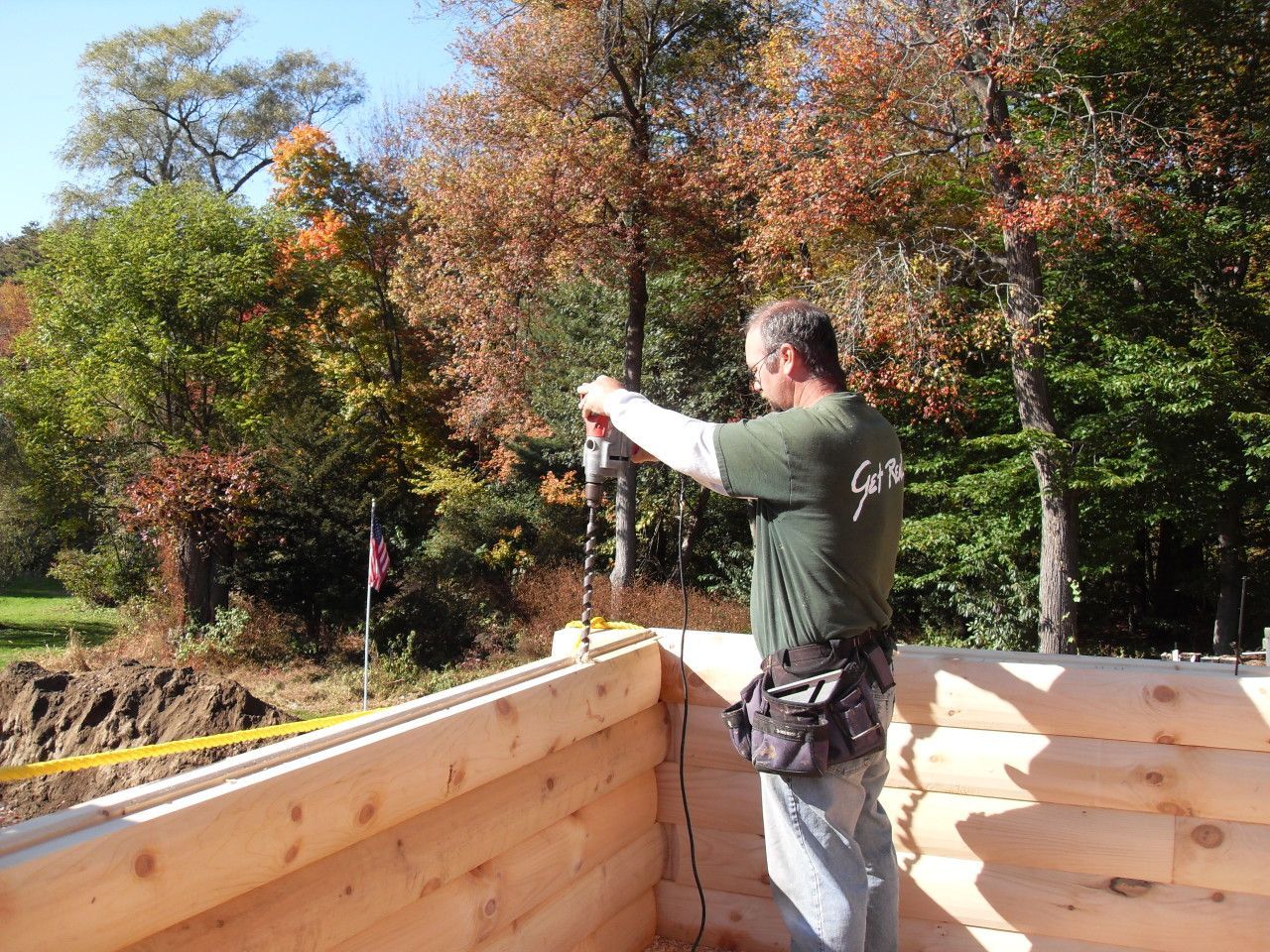WIRING A LOG HOME
TIPS ON WIRING A LOG HOME
Running the electrical wires in a log home is far different from running them within a conventionally framed home. The key to wiring a log home is to thoroughly plan the location of all outlets, switches and fixtures. From there you must determine how you will get wires to these locations using a strategy of predrilling and prewiring during the log wall assembly process. Here are a few tips.
Wiring to a log home
Because log walls are solid, wiring for wall plugs, switches and lights is often run below the floor level and brought up through channels drilled during construction. This is where the planning comes in.
A licensed electrician should be consulted in advance to create a plan for locating exterior wall electrical boxes. This person will have knowledge of the code for the minimum spacing of wall outlets. Before log construction begins the floor should be clearly marked with the location of exactly where this drilling will take place.
The log home building crew (or licensed electrician) should be prepared to vertically drill each log course as the logs are being stacked. This will create a chase through which wires can be run within the log walls. We suggest using a 1" drill bit to allow plenty of space to run the wires. Wires can be snaked through the walls either during or after construction. Outlets can be cut into the log wall using a hole saw or reciprocating saw.
This strategy can also be used to get wires to switches and lights mounted to log walls. For lights and switches near exterior doors, it is also common to run wires along door jambs and drill sideways to the electrical box. This wire is later covered by carefully installed door casing.
Running Wires to the Second Floor
Because there will be many wires run to the second floor, it is both impractical and unnecessary to pre-drill the log walls for them. Instead select a hollow interior wall which connects to the exterior and use this wall to bring up all of the necessary wires. Once the wires are brought to the second floor, they can be run along the baseboard area to reach the upstairs outlets.
Wiring a Timber Roof System
When log and timber roof systems are used, log home roofs are generally insulated during the shell-framing process. This makes it difficult to conceal wires within the roof after the roof is completed. Because of this, wires running to ceiling fans, light fixtures and smoke detectors should be installed before the roof is completed. For these areas it is best to staple the wires to the top of the roof decking before the insulation is installed. Again, you must plan the location of any roof attached fixtures to insure that wires are dropped at the right location.
Finally, always keep in mind that rough wiring a log home during the framing stage is subject to the same rules as other wiring work. This means the job should be performed by a licensed electrician and inspected by a local code official.
Contact Us
Have questions about our services or log home maintenance?
Call us at (800) 634-4838 or contact us online.



