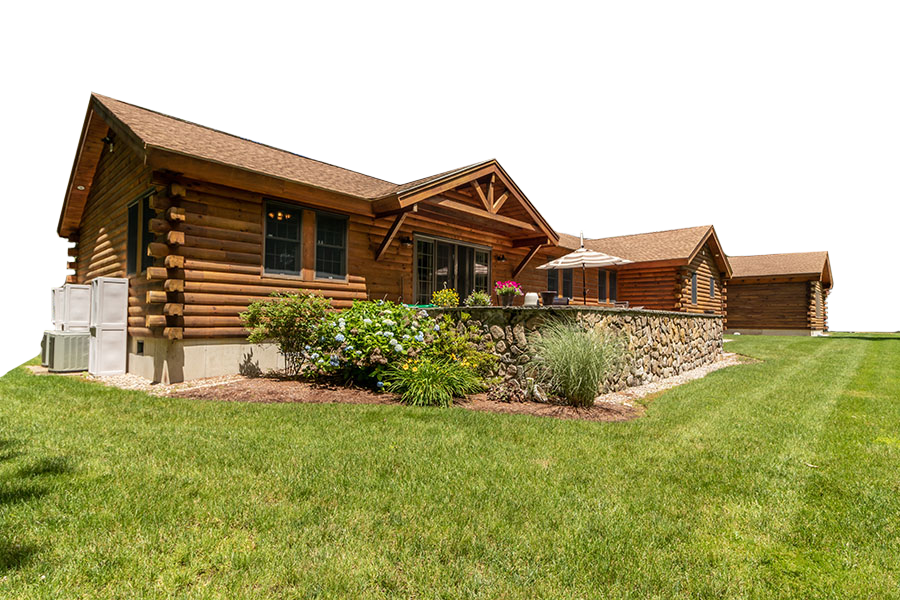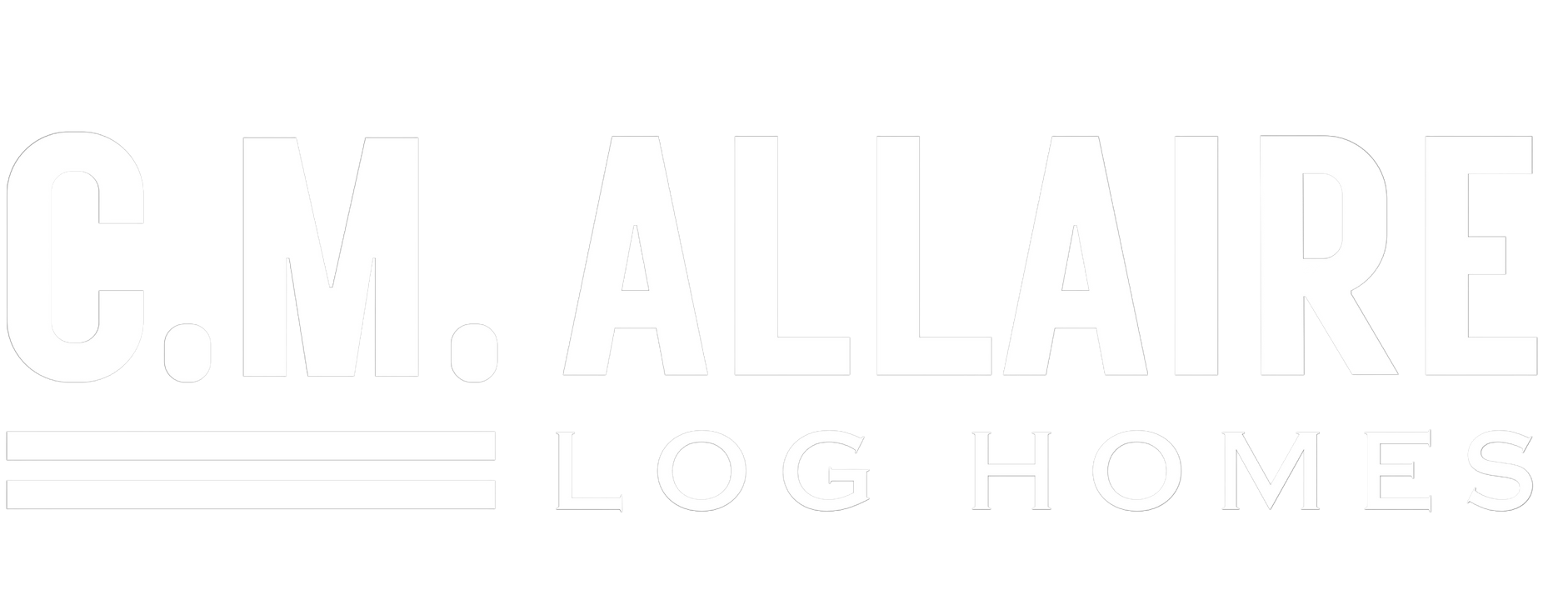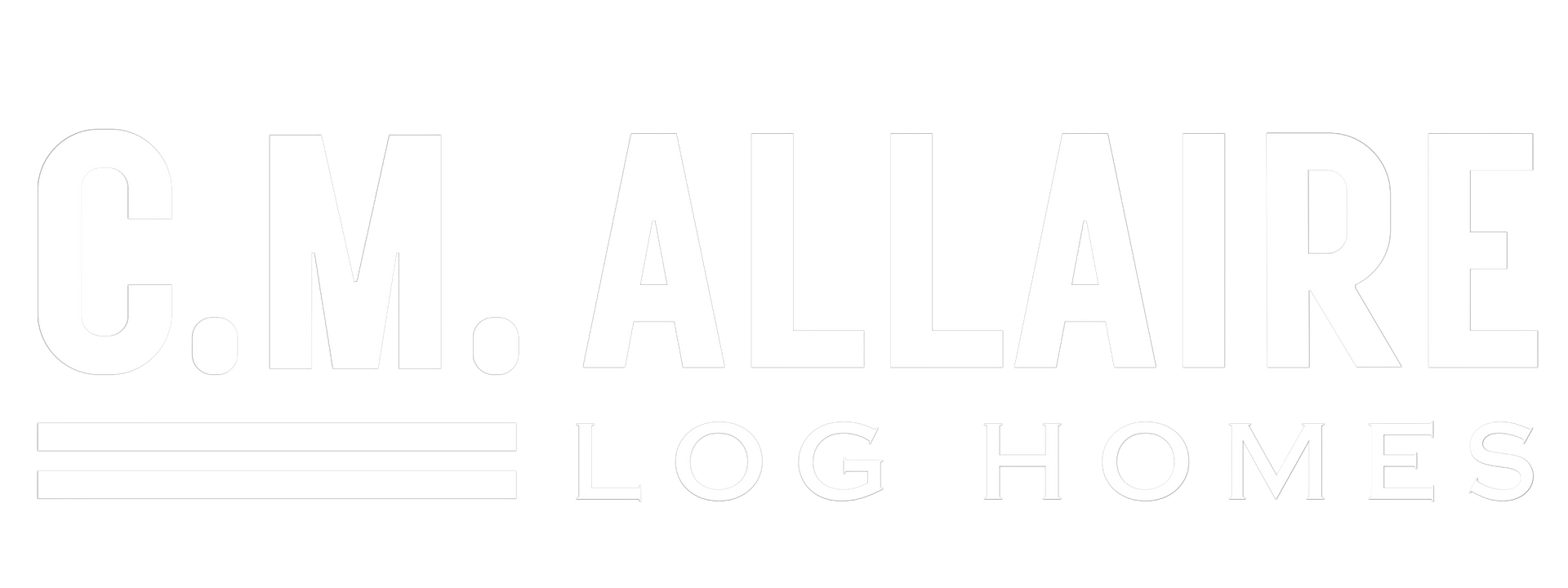PLUMBING
LOG HOME PLUMBING
Installing plumbing in a log home should be no problem as long as you keep one thing in mind. Thorough pre-planning is most important to making sure the job goes well.
Planning for the plumbing begins at the initial floor planning stage. With any type of home, it is a good idea to keep first and second floor bathrooms in the same area of the house. With a log home it is a must!
The best floor plan designs place the second floor bath directly above the first floor bath. This is because log homes with timber ceilings have no spaces between floors to run plumbing pipes. In many cases, the first floor ceiling is also the second floor sub floor, giving you nowhere to hide overhead plumbing. Open timber construction in a log home places all of these areas within view.
However, if you stack one bath above the other, plumbing can run straight up and down through partition walls which surround the bathroom. This makes it much easier to conceal vent pipes, water lines and drains. Stacking bathrooms also reduces the number of vent pipes installed through the roof. These pipes are not only unsightly, but also a potential roof leak in the future.
Log home plumbing pipes are never buried in exterior walls. With typical, solid log framing, there is not room enough to drill a hole which will accommodate a plumbing pipe. To do this would mean drilling through the center of the log wall and compromising the log to log joinery system. It may be OK to pre-drill for log home wiring, but not for plumbing. However, plumbing can be run against the inside of an exterior wall and boxed in as needed.
Walls used to hide plumbing should be framed with either 2 x 6 or 2 x 8 lumber. This will give you plenty of space to keep your piping out of view. Also, these walls should not be framed directly below second floor timber framing as these beams will interfere with the path of pipes between floors.
Log Home Settling
Because log homes settle, we suggest that a settling joint be installed somewhere in the plumbing wall. This relief joint will take pressure off the vertical plumbing pipes as the second floor gradually settles. Since log homes commonly settle by one inch or more, this movement should be accounted for.
Contact Us
Have questions about our services or log home maintenance?
Call us at (800) 634-4838 or contact us online.


